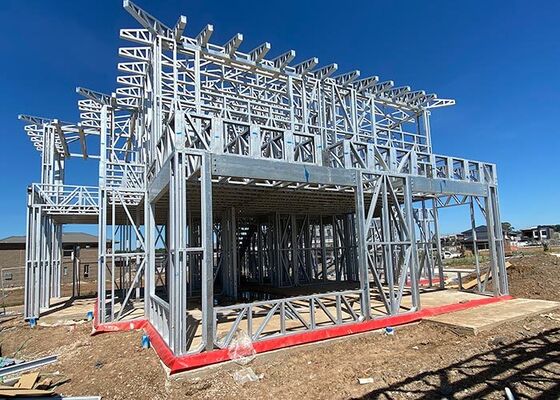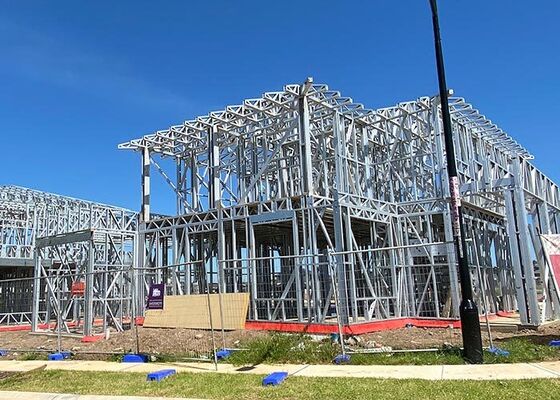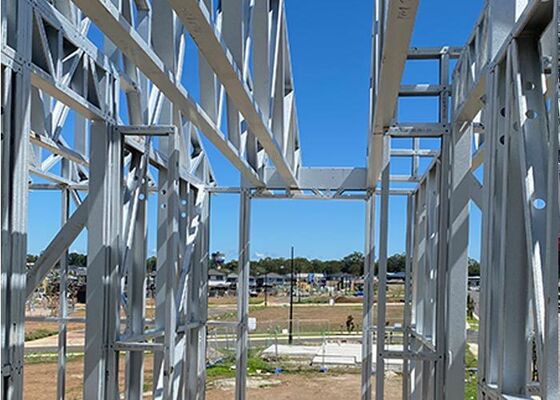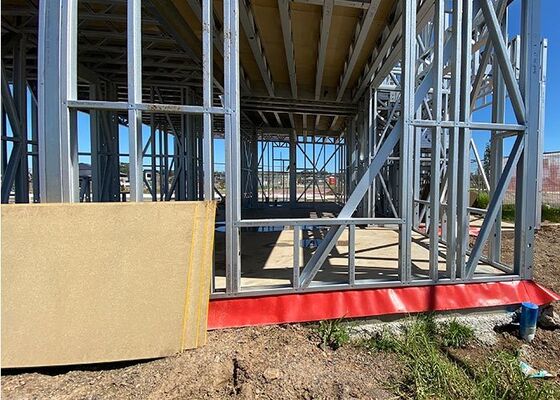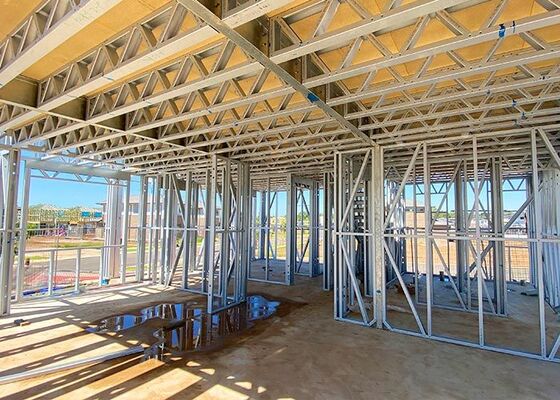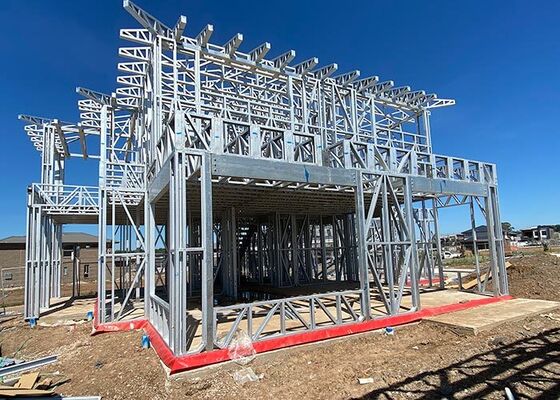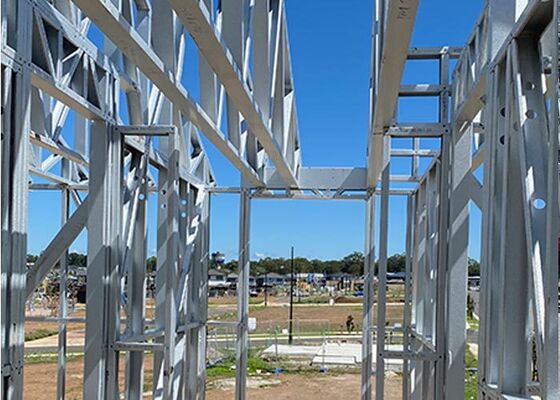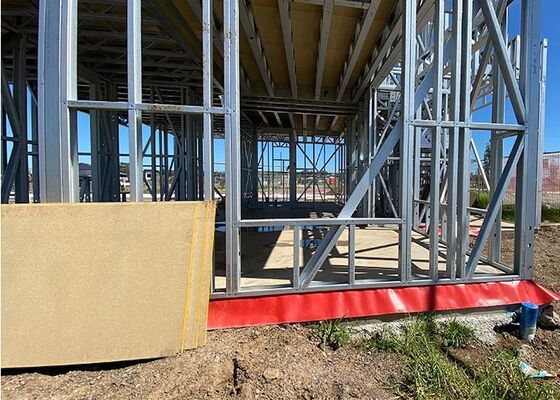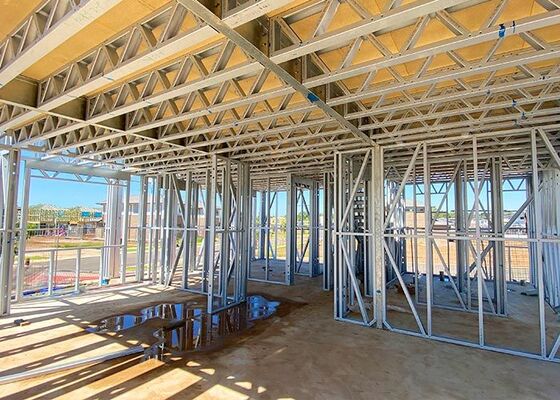-
Rumah Baja Prefab
-
Vila Prefab
-
Kit Rumah Pabrikan
-
Shelter Darurat Portabel
-
Studio Taman Pabrikan
-
Rumah Kecil Prefabrikasi
-
Rumah Prefabrikasi
-
Rumah Seluler Pabrikan
-
Rumah Modular Prefab
-
Rumah Bungalo Prefab
-
Bungalo Pantai Rumah
-
Bungalo Atas Air
-
Rumah Rangka Baja Ringan
-
Rumah Susun Nenek Australia
-
Gudang Mobil Logam
-
Bangunan Apartemen Prefab
-
Rumah Sakit Lapangan Bergerak
-
KABIN
-
 Shawn EaganSaya senang bekerja dengan David. Dia adalah seorang pekerja keras dan mudah bergaul. Dia selalu memiliki sikap yang baik dan tampak terampil dalam apa yang dia lakukan.
Shawn EaganSaya senang bekerja dengan David. Dia adalah seorang pekerja keras dan mudah bergaul. Dia selalu memiliki sikap yang baik dan tampak terampil dalam apa yang dia lakukan. -
 Denise NewmanDavid adalah orang yang luar biasa untuk diajak bekerja sama, dia selalu sangat responsif terhadap permintaan kami dan cepat dalam pengiriman. Kami merekomendasikan dia kapan saja.
Denise NewmanDavid adalah orang yang luar biasa untuk diajak bekerja sama, dia selalu sangat responsif terhadap permintaan kami dan cepat dalam pengiriman. Kami merekomendasikan dia kapan saja. -
 Sean AghiliDavid adalah pemilik luar biasa yang sangat bertanggung jawab, berpengetahuan luas, dan cepat dalam menanggapi pelanggan.
Sean AghiliDavid adalah pemilik luar biasa yang sangat bertanggung jawab, berpengetahuan luas, dan cepat dalam menanggapi pelanggan. -
 Michael CairnsSaya sangat merekomendasikan David dari Deep Blue Smarthouse untuk orang yang mencari solusi perumahan berbingkai baja yang dapat dikirim ke mana saja di dunia.
Michael CairnsSaya sangat merekomendasikan David dari Deep Blue Smarthouse untuk orang yang mencari solusi perumahan berbingkai baja yang dapat dikirim ke mana saja di dunia. -
 GaryKerja tim Deepblue sangat serius dan bertanggung jawab, saya percaya mereka.
GaryKerja tim Deepblue sangat serius dan bertanggung jawab, saya percaya mereka. -
 BobSungguh tim yang luar biasa, saya senang menjadi mitra, dan saya juga senang menjadi teman dalam hidup.
BobSungguh tim yang luar biasa, saya senang menjadi mitra, dan saya juga senang menjadi teman dalam hidup. -
 tandaSaya sangat senang bekerja sama dengan deepblue, akan terus bekerja sama di masa depan.
tandaSaya sangat senang bekerja sama dengan deepblue, akan terus bekerja sama di masa depan.
Villa Modular Prefab Ringan Baja Standar Australia 2 Lantai dengan 4 Kamar Tidur 3 Kamar Mandi
| Tempat asal | Ningbo, Cina |
|---|---|
| Nama merek | DEEPBLUE SMARTHOUSE |
| Sertifikasi | CE, ISO,EN-1090,ICC-ES |
| Nomor model | DPBL-944# |
| Kuantitas min Order | 200 meter persegi |
| Harga | Dapat dinegosiasikan |
| Kemasan rincian | 40hq |
| Waktu pengiriman | 30-40 hari |
| Syarat-syarat pembayaran | L/c, d/a, d/p, t/t |
| Menyediakan kemampuan | 12000house/tahun |
| Tahan Cuaca | Kuat | Atap reng | 35mm Batten |
|---|---|---|---|
| Tahan air | Ya | Standar | ISO/ICC-ES/EN-1090 |
| Perlengkapan lainnya | toilet, wastafel, shower, dapur dll. | Jenis | Rumah Keluarga Tunggal |
| Isolasi dasar | Wol kaca R2.5 | Bidang aplikasi | Industri/Komersial/Perumahan |
| Menyoroti | Villa baja prefab standar Australia,Rumah modular 2 lantai dengan 4 kamar tidur,Rumah prefab baja ringan dengan garansi |
||
Standar Australia 2 Lantai Baja Ringan Prefab Modular Rumah Villa Dengan 4 Kamar Tidur 3 Kamar Mandi
![]() 4 kamar tidur
4 kamar tidur![]() 3 Kamar mandi
3 Kamar mandi![]() 1 Hidup
1 Hidup![]() 2Garasi 156.52m2
2Garasi 156.52m2
Tollis House adalah villa dua lantai yang dirancang dengan baik yang menggabungkan kepraktisan dan kenyamanan, menjadikannya pilihan ideal untuk tinggal bersama keluarga.
Dari segi dimensi dan luas, villa memiliki ukuran eksternal 12075 × 11625 mm dan luas lantai bruto total sekitar 156,52 meter persegi,menyediakan ruang yang cukup untuk memenuhi kebutuhan sehari-hari keluarga.
![]()
Layout & Desain:
Saat masuk melalui pintu utama, ruang tamu yang luas terletak di sisi kanan, menawarkan area yang cerah dan terbuka untuk pertemuan keluarga atau menghibur tamu.Di sisi kiri,ada ruang cuci di sebelah garasi dua mobil, yang tidak hanya memastikan penyimpanan yang nyaman dari persediaan pakaian sehari-hari tetapi juga menyediakan ruang parkir yang cukup untuk kendaraan keluarga.
Di bagian belakang lantai dasar, dapur terbuka terhubung dengan area makan, menciptakan aliran yang mulus untuk persiapan makanan dan makan malam keluarga.ada kamar yang dilengkapi dengan kamar mandi en-suite, cocok untuk digunakan sebagai kamar tamu atau kamar tidur untuk anggota keluarga yang lebih tua, memastikan privasi dan kenyamanan.
Sebuah tangga yang terletak di sisi kanan lantai dasar mengarah ke lantai dua. Lantai ini memiliki 3 kamar tidur yang proporsional, masing-masing menawarkan ruang hidup independen untuk anggota keluarga,memungkinkan semua orang untuk menikmati ruang pribadi mereka sendiri.
Selain itu, ada ruang tamu khusus di lantai dua, yang berfungsi sebagai ruang rekreasi yang nyaman untuk relaksasi sehari-hari, seperti membaca, menonton TV, atau menghabiskan waktu berkualitas dengan keluarga.
-
Parameter produk:
Nama: Rumah TollisUkuran: 12075 × 11625 mmLuas lantai dasar: 88.75Meter persegi Ruang lantai satu: 67.77Meter persegi Total Luas: 156.52m2 Model: DPBL-944# Australia
Aplikasi:
Hotel, Rumah, Kantor, dll.
Deskripsi produk:
Banglo prefabrikasi tahan gempa DeepBlue didasarkan pada sistem rangka baja ukuran ringan dengan bahan finishing berkinerja tinggi.Seluruh rumah dapat dirakit dalam beberapa jam oleh 4 pekerja.
bahannya adalah sebagai berikut:
1Struktur utama: sistem rangka baja gauge ringan 89mm berdasarkan standar AS/NZS 4600.
struktur dapat dirancang untuk menahan angin 50m / s dan gempa bumi 9 derajat.
2Struktur atap: 89mm sistem baja ringan.
3Chassis: Chassis lantai baja ringan 89mm
4. lantai: papan serat semen 18mm dengan penghalang uap dan lantai bambu atau lantai kayu, karpet PVC, dll.
5.Dinding lapis: 16mm PU baja terisolasi panel sandwich dengan dekorasi yang indah
6. lapisan interior: 9m papan serat semen, tahan air, tahan rayap, keamanan dan kesehatan
7. langit-langit: panel langit-langit Pvc 8mm
8. isolasi: isolasi wol kaca 89mm dengan kinerja kedap suara yang baik.
9. jendela: jendela geser PVC
10Pintu luar: jendela geser aluminium berkualitas tinggi
11Pintu interior: pintu kayu dicat
12. kamar mandi: kamar mandi, wastafel, toilet termasuk
13. atap: atap baja bergelombang dengan sistem selokan
14Lantai teras WPC.
![]()
Kode desain:
(1) AISI S100 Spesifikasi Amerika Utara untuk Desain Anggota Struktural Baja yang Dibentuk Dingin yang diterbitkan oleh American Iron and Steel Institute (AISI) di Amerika Serikat.
(2)AS/NZS 4600 Standar-Australia/New Zealand Struktur baja yang dibentuk dingin yang diterbitkan bersama oleh Standar Australia dan Standar New Zealand.
(3) BS 5950-5 Penggunaan struktural dari baja dalam bangunan-Bagian 5. Kode praktik untuk desain sekresi gauge tipis yang dibentuk dingin yang diterbitkan oleh BSI di Inggris.
(4) ENV1993-1-3 berarti Eurocode 3: Desain struktur baja; Bagian 1.3: Peraturan umum, Peraturan tambahan untuk anggota gauge tipis yang dibentuk dingin.
![]()
Tahan terhadap berbagai kondisi cuaca, karena sistem rangka baja ringan, DeepBlue Mobile Homes dapat menahan angin hingga 50m / s,50cm beban salju juga tahan gempa bumi karena teknologi struktur baja khusus.
Teknologi manufaktur DeepBlue Mobile Houses adalah produk yang benar-benar matang yang ditandai dengan fleksibilitas dan desain dan solusi inovatif.
![]()
![]()
Berdasarkan teknologi lipat kami yang dipatenkan, transportasi dan pemasangan dapat dilakukan dengan cara yang sangat sederhana dan nyaman untuk menghemat banyak waktu, energi, dan pengeluaran yang tidak perlu.
Pilihan pertama Anda, Deepblue Prefabrica



