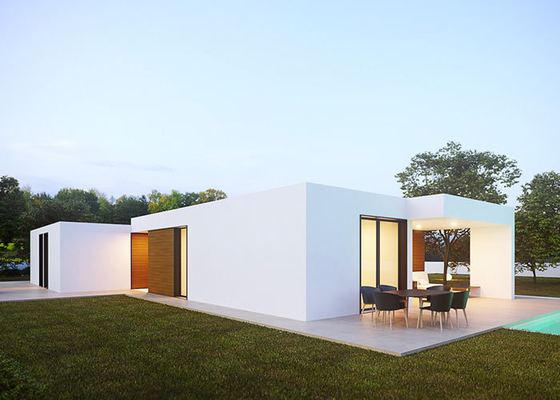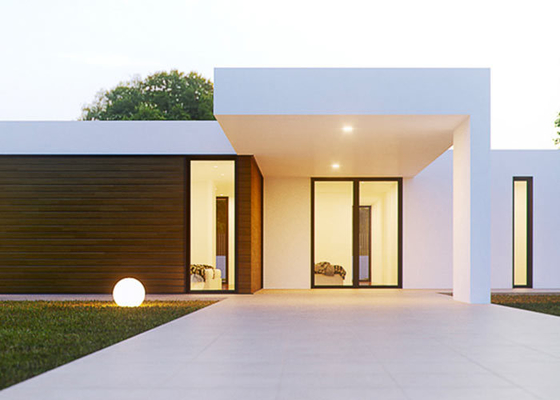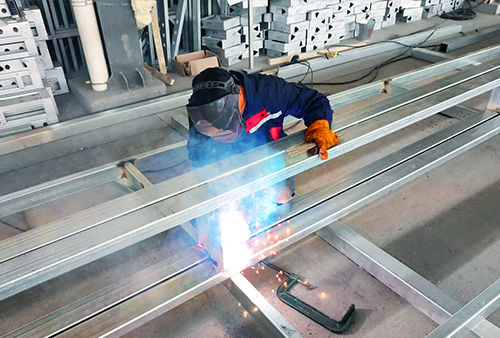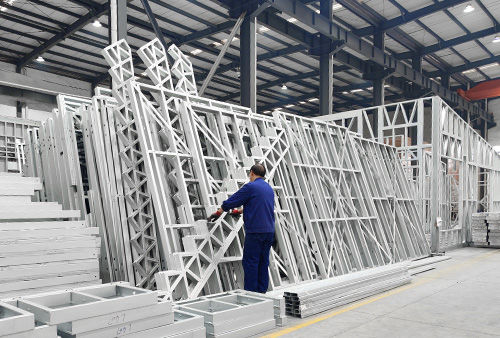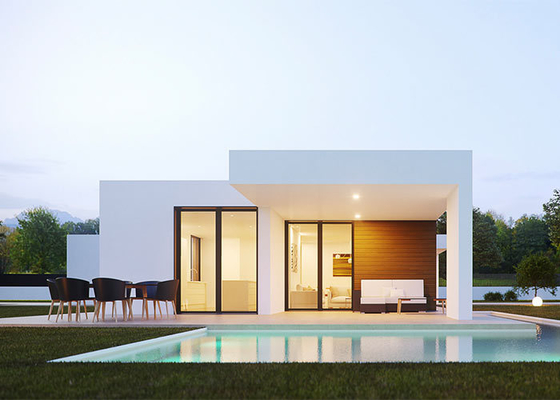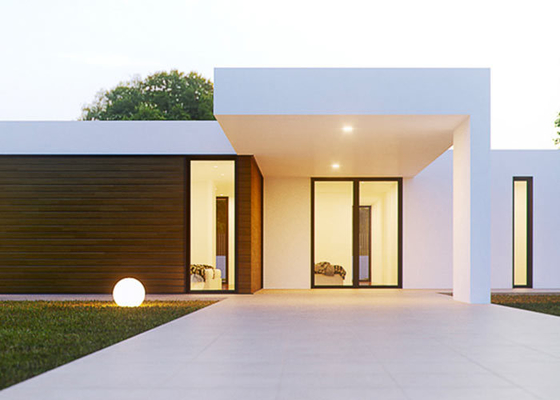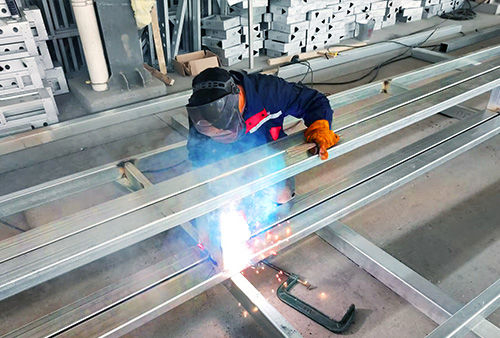-
Rumah Baja Prefab
-
Vila Prefab
-
Kit Rumah Pabrikan
-
Shelter Darurat Portabel
-
Studio Taman Pabrikan
-
Rumah Kecil Prefabrikasi
-
Rumah Prefabrikasi
-
Rumah Seluler Pabrikan
-
Rumah Modular Prefab
-
Rumah Bungalo Prefab
-
Bungalo Pantai Rumah
-
Bungalo Atas Air
-
Rumah Rangka Baja Ringan
-
Rumah Susun Nenek Australia
-
Gudang Mobil Logam
-
Bangunan Apartemen Prefab
-
Rumah Sakit Lapangan Bergerak
-
KABIN
-
 Shawn EaganSaya senang bekerja dengan David. Dia adalah seorang pekerja keras dan mudah bergaul. Dia selalu memiliki sikap yang baik dan tampak terampil dalam apa yang dia lakukan.
Shawn EaganSaya senang bekerja dengan David. Dia adalah seorang pekerja keras dan mudah bergaul. Dia selalu memiliki sikap yang baik dan tampak terampil dalam apa yang dia lakukan. -
 Denise NewmanDavid adalah orang yang luar biasa untuk diajak bekerja sama, dia selalu sangat responsif terhadap permintaan kami dan cepat dalam pengiriman. Kami merekomendasikan dia kapan saja.
Denise NewmanDavid adalah orang yang luar biasa untuk diajak bekerja sama, dia selalu sangat responsif terhadap permintaan kami dan cepat dalam pengiriman. Kami merekomendasikan dia kapan saja. -
 Sean AghiliDavid adalah pemilik luar biasa yang sangat bertanggung jawab, berpengetahuan luas, dan cepat dalam menanggapi pelanggan.
Sean AghiliDavid adalah pemilik luar biasa yang sangat bertanggung jawab, berpengetahuan luas, dan cepat dalam menanggapi pelanggan. -
 Michael CairnsSaya sangat merekomendasikan David dari Deep Blue Smarthouse untuk orang yang mencari solusi perumahan berbingkai baja yang dapat dikirim ke mana saja di dunia.
Michael CairnsSaya sangat merekomendasikan David dari Deep Blue Smarthouse untuk orang yang mencari solusi perumahan berbingkai baja yang dapat dikirim ke mana saja di dunia. -
 GaryKerja tim Deepblue sangat serius dan bertanggung jawab, saya percaya mereka.
GaryKerja tim Deepblue sangat serius dan bertanggung jawab, saya percaya mereka. -
 BobSungguh tim yang luar biasa, saya senang menjadi mitra, dan saya juga senang menjadi teman dalam hidup.
BobSungguh tim yang luar biasa, saya senang menjadi mitra, dan saya juga senang menjadi teman dalam hidup. -
 tandaSaya sangat senang bekerja sama dengan deepblue, akan terus bekerja sama di masa depan.
tandaSaya sangat senang bekerja sama dengan deepblue, akan terus bekerja sama di masa depan.
Rumah Prefab Modular Mewah Dengan Kerangka Baja Berukuran Ringan, Murah & Bergaya
| Place of Origin | NingBo China |
|---|---|
| Nama merek | DEEPBLUE SMARTHOUSE |
| Sertifikasi | CE, ISO,EN-1090,ICC-ES |
| Model Number | DPBL-25-45 |
| Minimum Order Quantity | 200 sqm |
| Harga | Dapat dinegosiasikan |
| Packaging Details | Bare bundle / 40HQ |
| Delivery Time | 30-45days |
| Payment Terms | D/A, D/P, L/C, L/C, T/T |
| Supply Ability | 12000houses/year |
| Type | Single Family Homes | Bedroom | 3 Bedroom |
|---|---|---|---|
| Stye | Mediterranean style | Material | Integrated wall panel/gypsum board |
| Kitchen cabinet | 18mm E0 particle board | Plumbing | Water supply pipes, ewage pipes |
| Menyoroti | Rumah modular prefabrikasi baja ringan,Villa prefab terjangkau bergaya,rumah modular mewah rangka baja |
||
Rumah Modular Prefab Mewah Dengan Rangka Baja Ringan | Terjangkau & Bergaya
Rumah Trier
![]() 3 kamar tidur
3 kamar tidur![]() 3 Kamar Mandi
3 Kamar Mandi![]() 1 Ruang Tamu
1 Ruang Tamu![]() 0 Garasi
0 Garasi ![]() 220m²
220m²
Rumah Trier menghadirkan penguasaan dalam desain hunian satu tingkat, memadukan keanggunan Mediterania dengan fungsionalitas kontemporer. Fasad vila berwarna putih salju, yang ditonjolkan oleh garis arsitektur yang bersih dan lekukan halus, membangkitkan pesona abadi dari tempat peristirahatan Eropa di tepi pantai sambil mempertahankan kepekaan modern.
![]()
Tata Letak & Desain:
Pusat Sosial: Jantung rumah menampilkan konsep ruang besar yang mulus di mana dapur koki dengan peralatan premium menyatu dengan area ruang tamu yang tersembunyi, menciptakan ruang berkumpul alami
Ruang Fleksibel: Ruang media/belajar yang dapat diubah dengan optimasi akustik menghadap kamar mandi tamu lengkap, melayani dua tujuan sebagai pusat hiburan atau ruang kerja yang produktif
Kuartal Pribadi: Sayap tidur terdiri dari:
Suite utama dengan lemari pakaian dan kamar mandi bergaya spa
Dua kamar tidur sekunder berbagi kamar mandi
Fasilitas binatu yang ditempatkan secara strategis
Denah:
![]()
-
Parameter produk:
Nama: Rumah Trier Ukuran: 22900×13490mm Area: 220sqm Model: DPBL-25-45
Aplikasi:
Hotel, Rumah, Kantor, dll.
Deskripsi Produk:
Bungalow prefab tahan gempa DeepBlue didasarkan pada sistem rangka baja ringan dengan bahan finishing berkinerja tinggi. Seluruh rumah dapat dirakit dalam beberapa jam oleh 4 pekerja.
bahan-bahannya adalah sebagai berikut:
1. Struktur utama: Sistem rangka baja ringan 89mm berdasarkan standar AS/NZS 4600.
struktur dapat dirancang untuk menahan angin 50m/s dan gempa 9 derajat.
2. Struktur atap: Sistem rangka baja ringan 89mm.
3. Sasis: Sasis lantai baja ringan 89mm
4. Lantai: Papan semen serat 18mm dengan penghalang uap dan lantai bambu atau lantai kayu, karpet Pvc, dll.
5. Pelapis dinding: Panel sandwich baja berinsulasi PU 16mm dengan dekorasi yang indah
6. Lapisan interior: Papan semen serat 9m, tahan air, tahan rayap, keamanan dan sehat
7. Langit-langit: Panel langit-langit Pvc 8mm
8. Isolasi: Isolasi wol kaca 89mm dengan kinerja kedap suara yang baik.
9. Jendela: Jendela geser PVC
10. Pintu eksterior: Jendela geser aluminium berkualitas tinggi
11. Pintu interior: Pintu kayu yang dicat
12. Kamar mandi: shower, wastafel, toilet termasuk
13. Atap: Atap baja bergelombang dengan sistem talang
14. Dek beranda: Lantai beranda W.P.C.
![]()
Spesifikasi:
Standar ISOrumah struktur baja .satu atau dua juga tiga lantai tersedia. tahan api, insulasi panas, tahan angin, dan gempa. hijau, hemat energi. ekonomis.
Mengapa Memilih Struktur Baja Ringan?
1) Umur struktur: 100 tahun.
2) Ketahanan gempa: campur lebih dari 8 kelas.
3) Ketahanan angin: maks 60m/s.
4) Ketahanan api: semua bahan yang digunakan dapat tahan api.
5) Ketahanan salju: maks 2.9KN/m² sesuai kebutuhan
6) Insulasi panas: ketebalan 100 mm dapat cocok dengan ketebalan 1 m dari dinding bata.
7) Insulasi akustik tinggi: 60db dari dinding eksterior 40db dari dinding interior
8) Pencegahan serangga: Bebas dari kerusakan oleh serangga, seperti semut putih
9) Ventilasi: kombinasi ventilasi alami atau pasokan udara menjaga udara dalam ruangan tetap segar dan bersih
10) Pengepakan dan pengiriman: 140SQM/ kontainer 40'HQ hanya untuk struktur dan 90SQM/ kontainer 40'HQ untuk struktur dengan bahan dekorasi.
11) Pemasangan: rata-rata satu pekerja satu hari memasang satu SQM.
12) Panduan pemasangan: kirim insinyur untuk memandu di lokasi.
Kode desain:
(1) AISI S100 Spesifikasi Amerika Utara untuk Desain Anggota Struktural Baja Bentuk Dingin yang diterbitkan oleh American Iron and Steel Institute (AISI) di Amerika Serikat.
(2) AS/NZS 4600 Standar Australia/Selandia Baru-Struktur baja bentuk dingin yang diterbitkan bersama oleh Standar Australia dan Standar Selandia Baru.
(3) BS 5950-5 Penggunaan struktural baja dalam bangunan-Bagian 5. Kode praktik untuk desain bagian pengukur tipis bentuk dingin yang diterbitkan oleh BSI di Inggris.
(4) ENV1993-1-3 berarti Eurocode 3: Desain struktur baja; Bagian 1.3: Aturan umum, Aturan tambahan untuk anggota pengukur tipis bentuk dingin.
![]()
Tahan terhadap berbagai kondisi cuaca, karena sistem rangka baja ringan, DeepBlue Mobile Homes dapat menahan angin hingga 50m/s, beban salju 50cm serta tahan gempa karena teknologi struktur baja khususnya.
Teknologi manufaktur DeepBlue Mobile Houses benar-benar produk matang yang ditandai dengan fleksibilitas dan desain serta solusi inovatif.
![]()
![]()
Berdasarkan teknologi lipat kami yang dipatenkan, transportasi dan pendirian dapat dilakukan dengan cara yang sangat sederhana dan nyaman untuk menghemat banyak waktu, energi, dan biaya yang tidak perlu.
Pilihan pertama Anda, Deepblue Prefabrica





